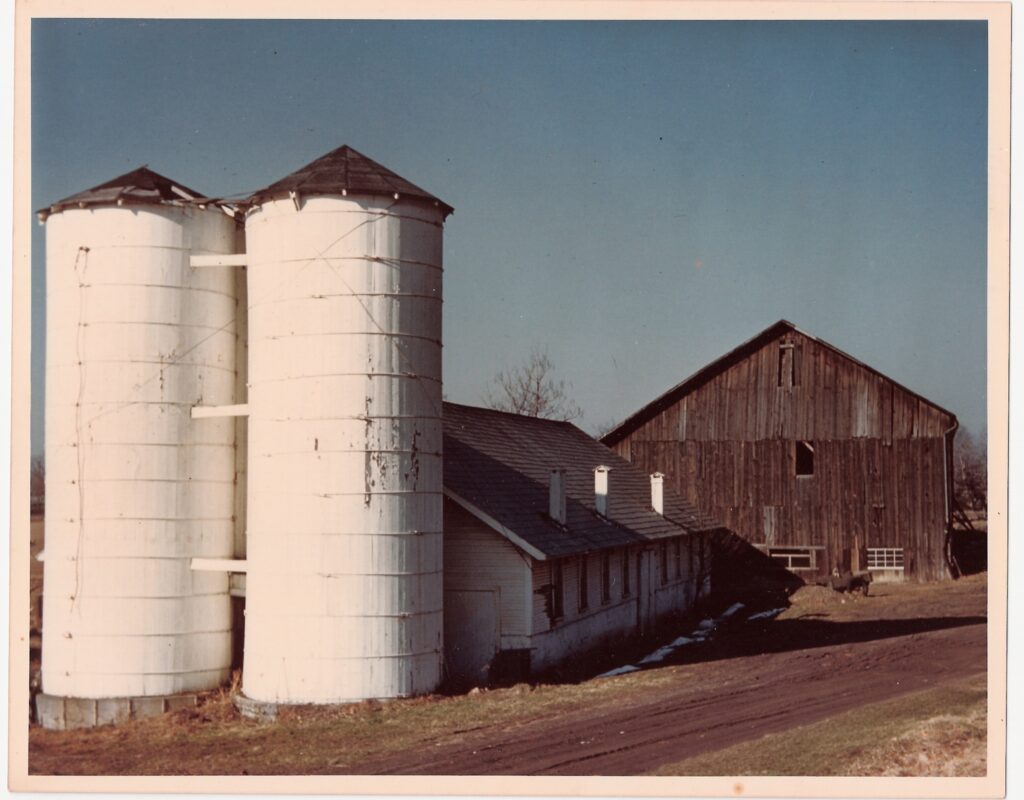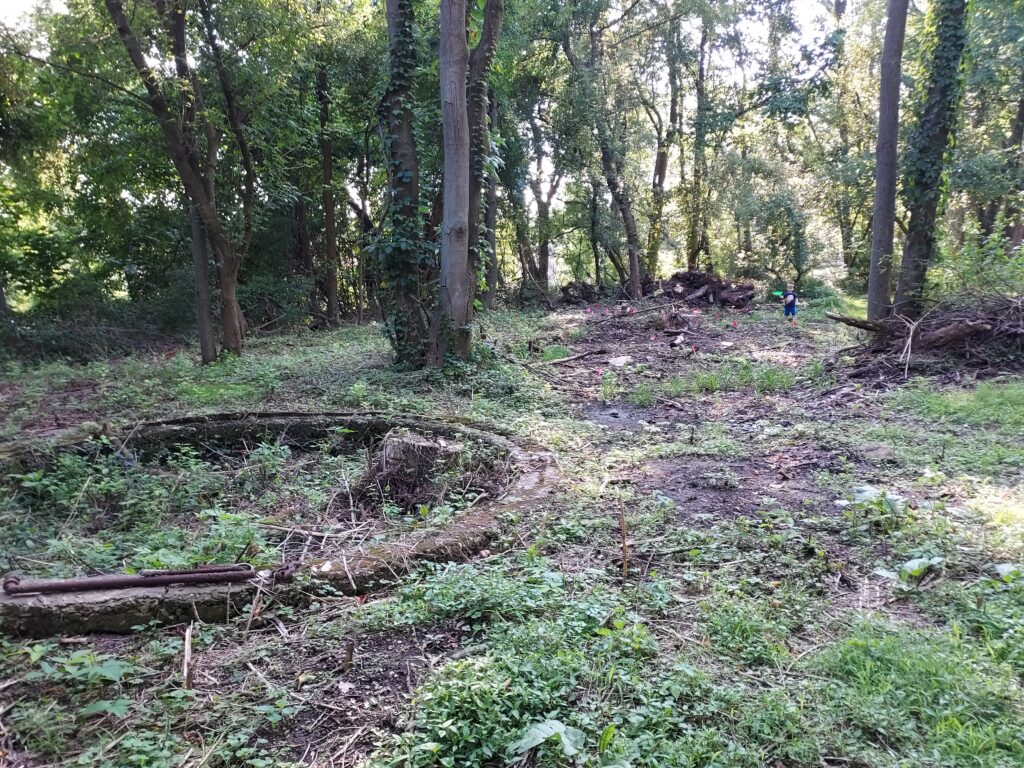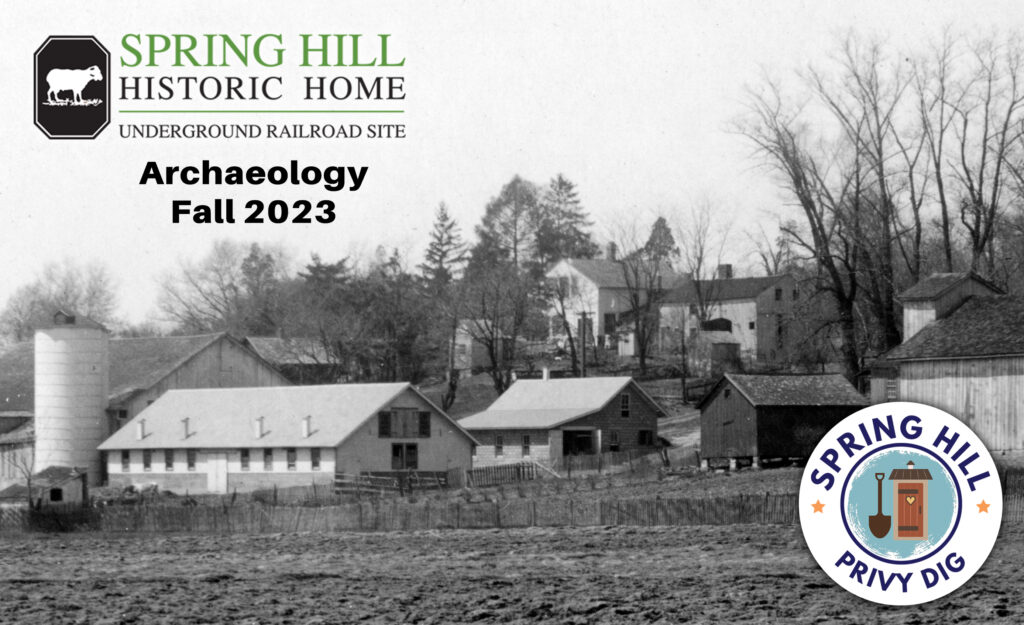
Spring Hill’s Privy
Spring Hill Historic Home board and staff discovered a description in the tour notes from the 1970s:
“Southwest of the garage was a deluxe four-holer, three large holes and one small at a lower level. Also, in this vicinity was a specimen house where rocks and artifacts collected by the Wales men were stored and it later became Nell’s playhouse.”
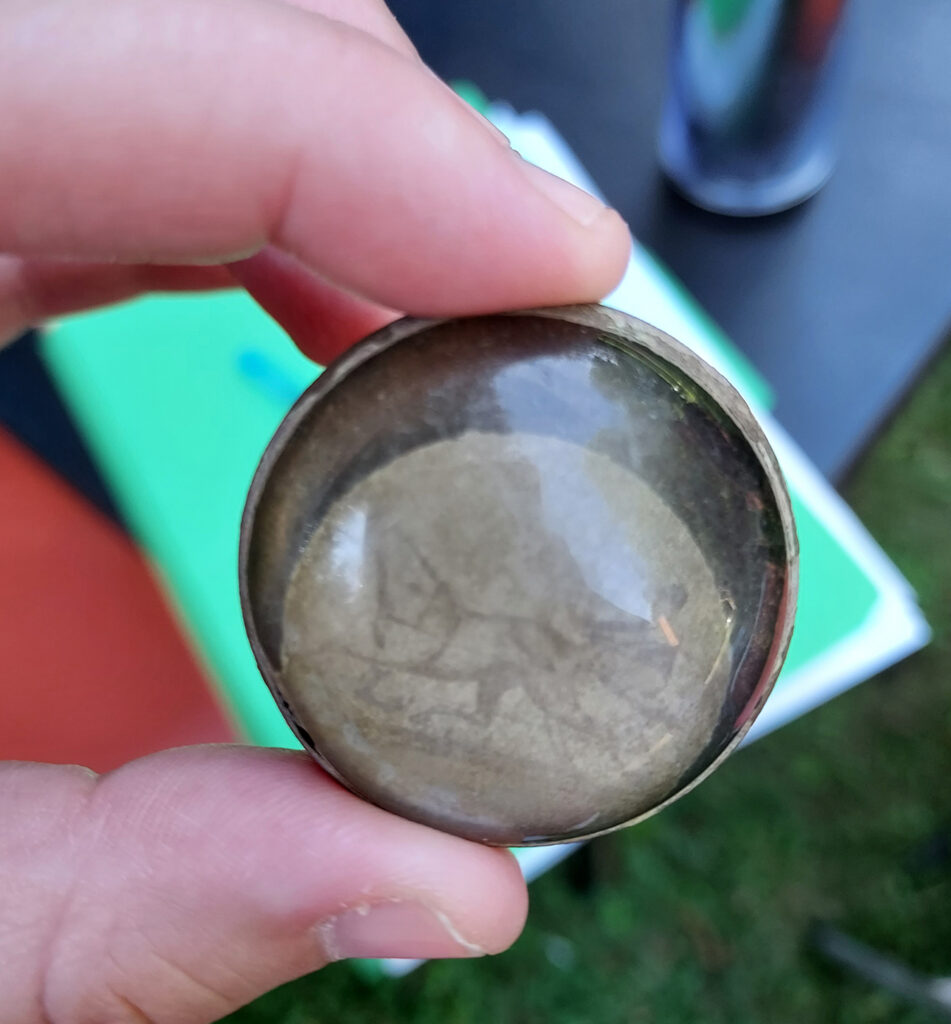
In 2022, a fox dug its home into the side of the hill most likely to contain the outhouse described above. Pursuing the fox was Pippin Myers, a dog who really wanted to meet that fox. In his pursuit, he kicked out this brooch.
With this evidence, Site Manager Kayla Metzger and Board Secretary and Collections Committee Chair Mandy Altimus Stahl met with Assistant Lecturer Maeve Marino at the University of Akron to discuss the best route to test the ground and investigate further.
Support Spring Hill’s efforts to preserve artifacts and host free archaeology days!
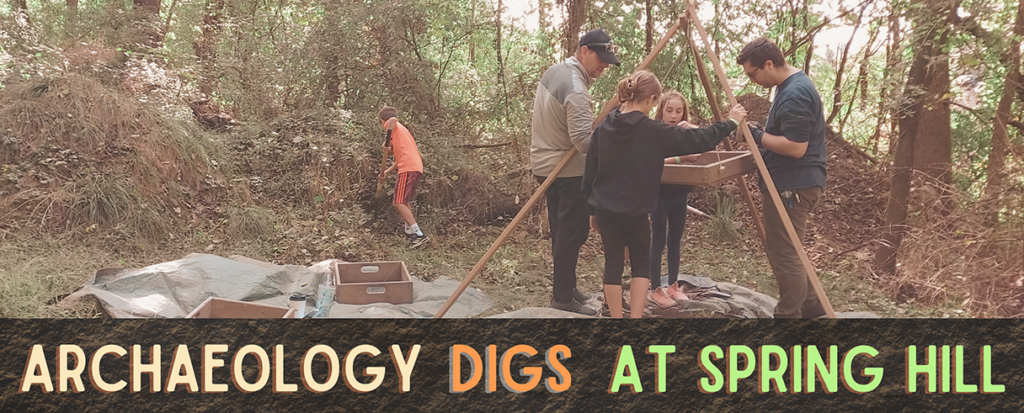
Stay tuned for additional dig dates in 2024!
University of Akron student survey
Summer 2023







Archaeology Days at Spring Hill
September 2023
Thanks to our partners University of Akron, Stark Parks, Massillon Museum, and our sponsor Friends of Donovan Stahl
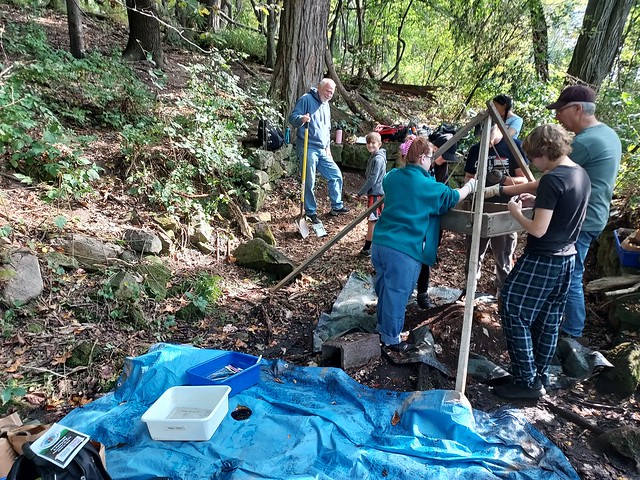
Archaeology Artifacts @ Spring Hill
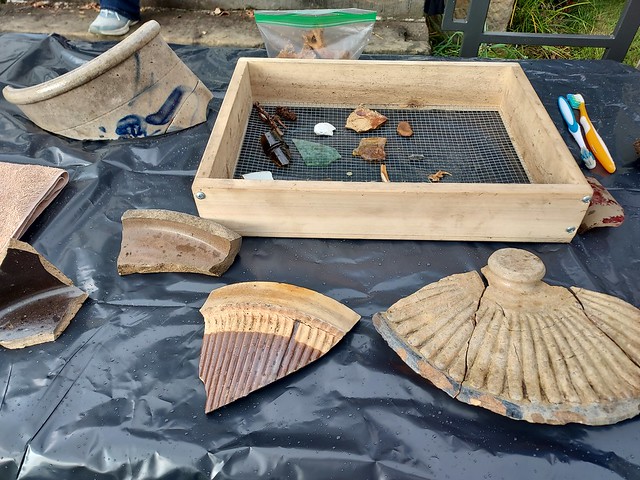
Privy Dig Day 2023 map
Click for a larger image of map.
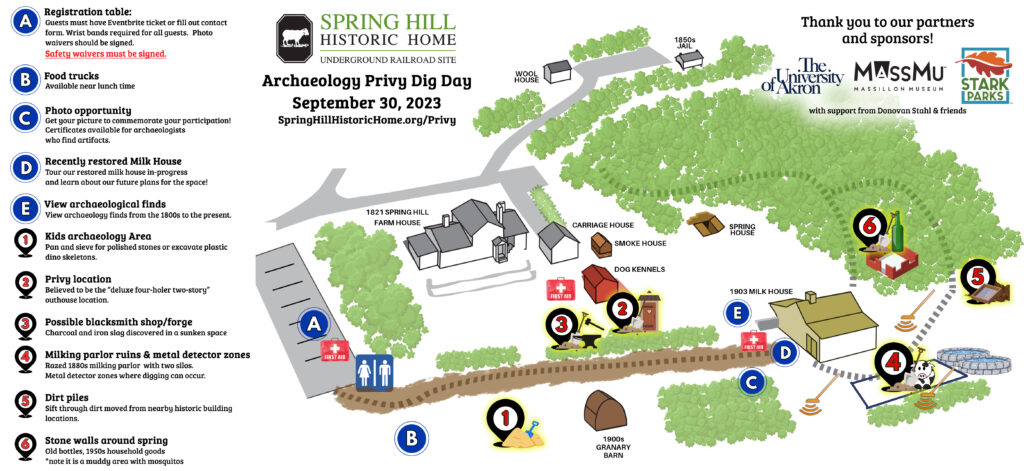

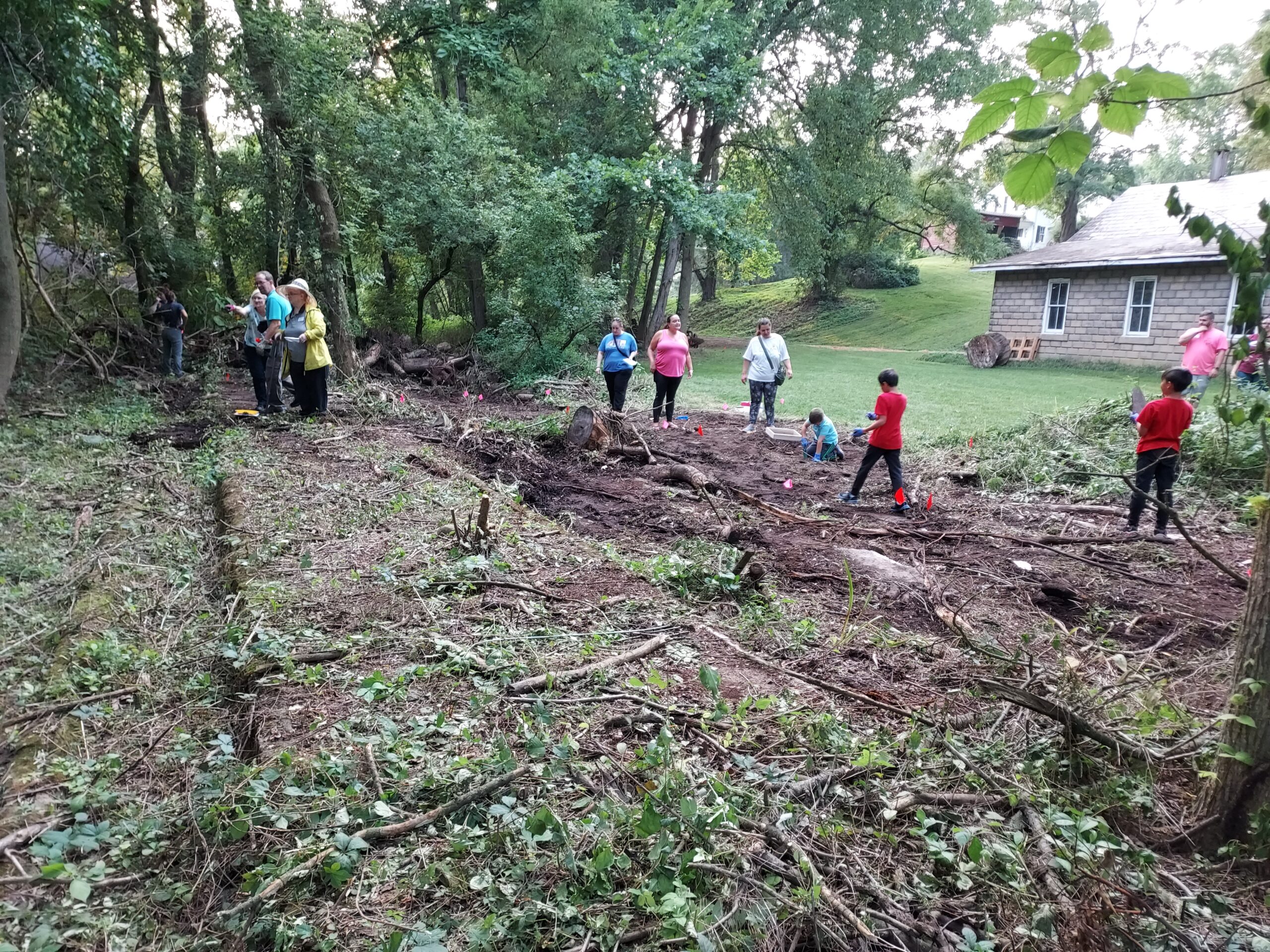
Built c.1903
Demolished c.1970
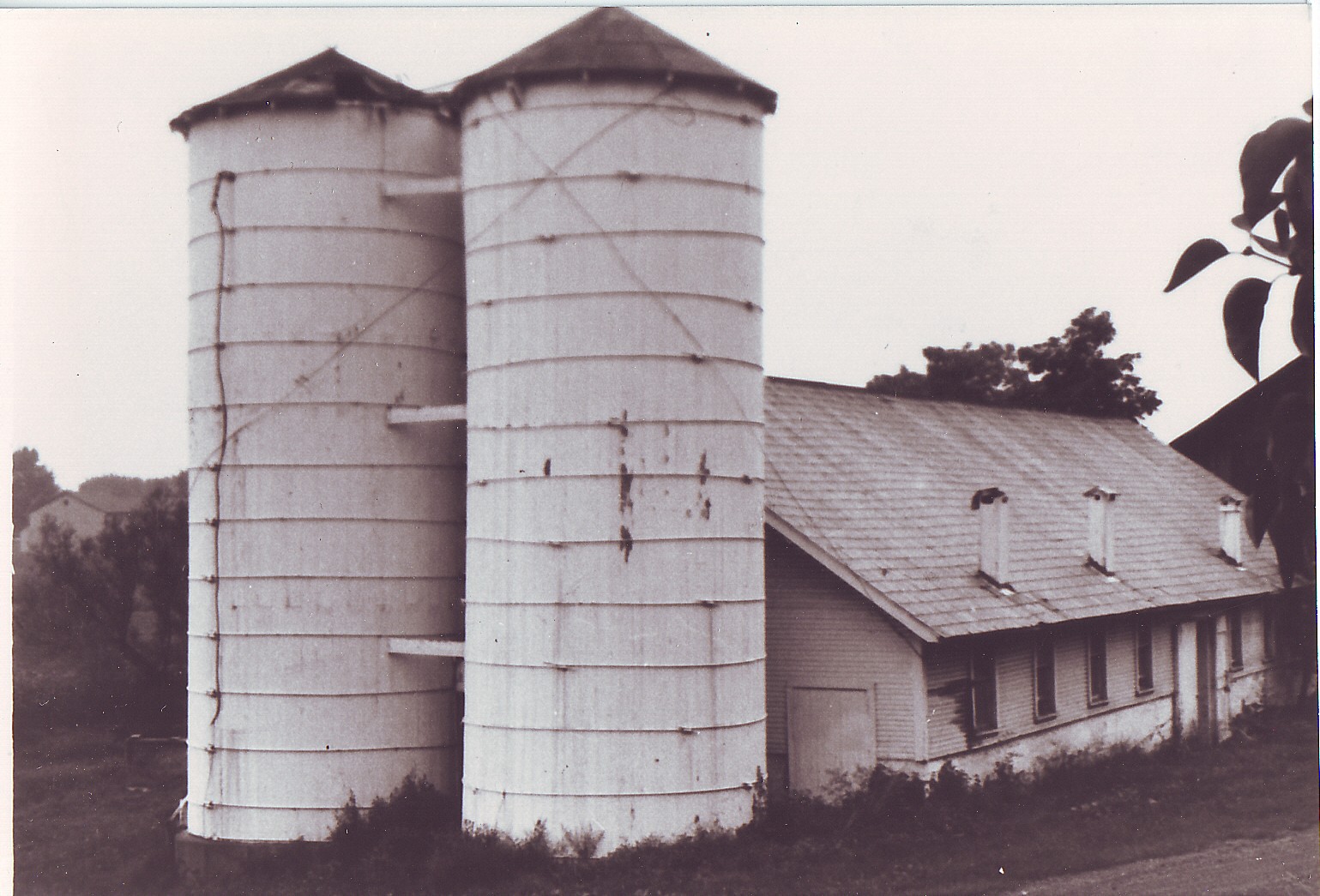
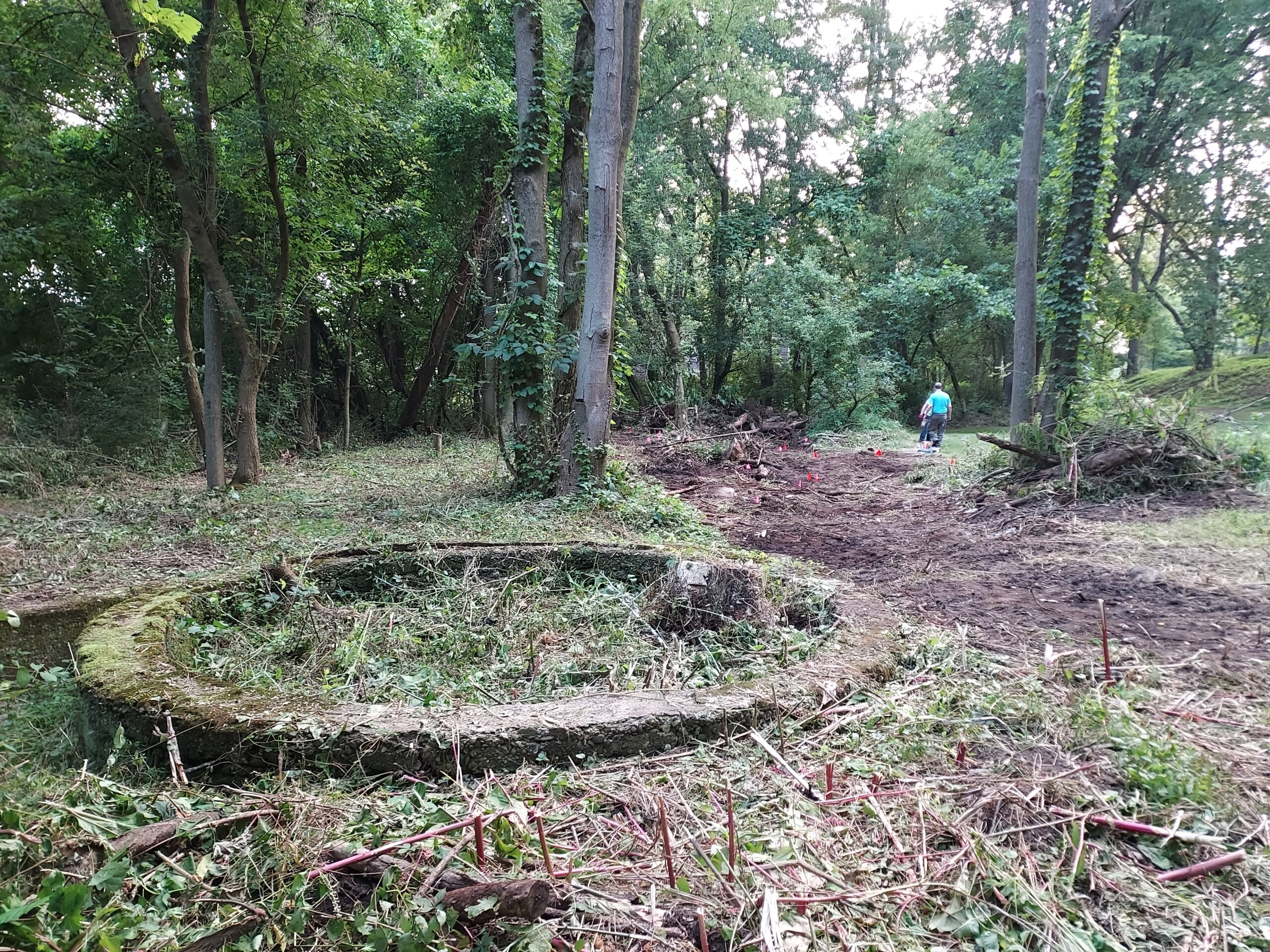
Built c.1903
Demolished c.1970
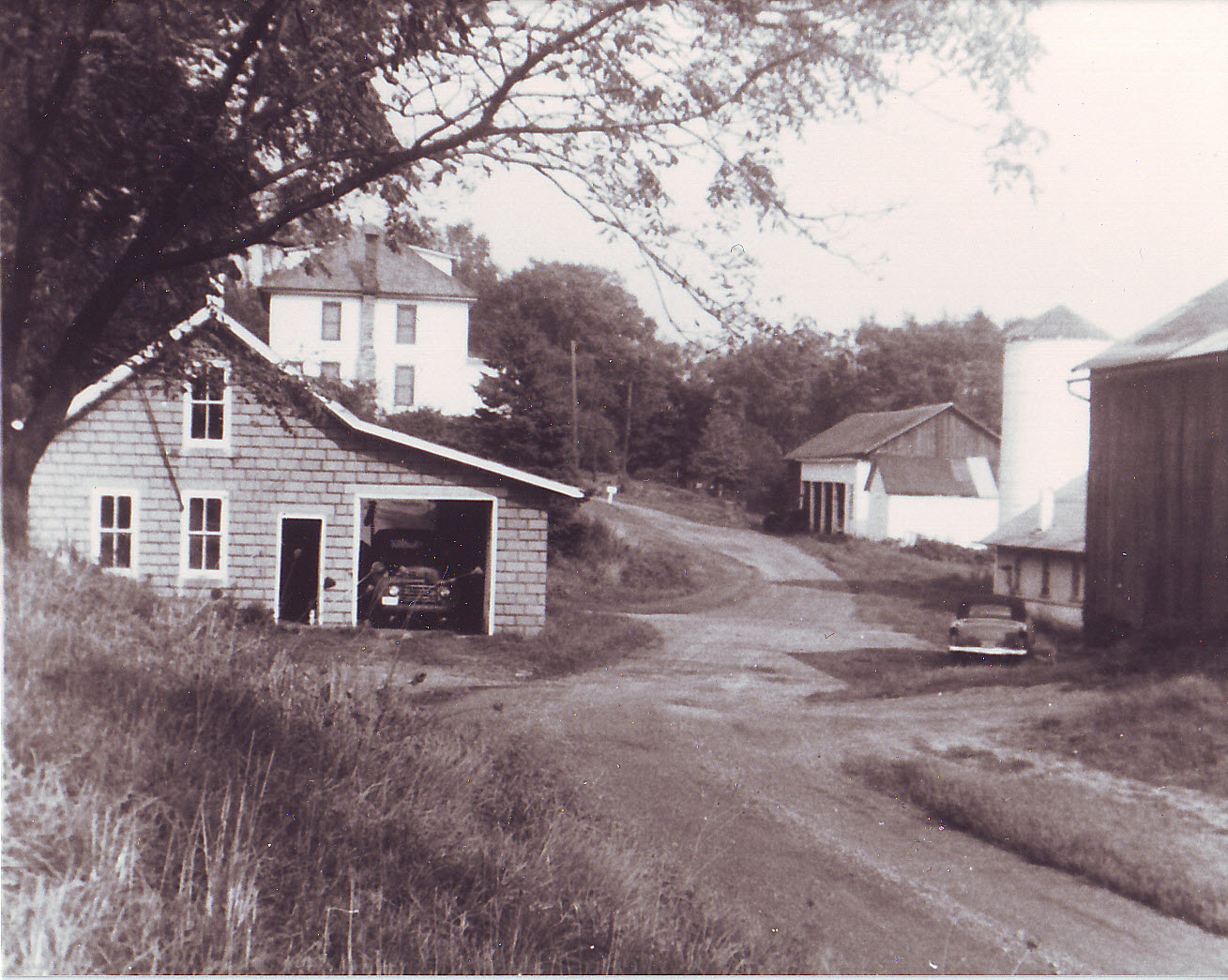
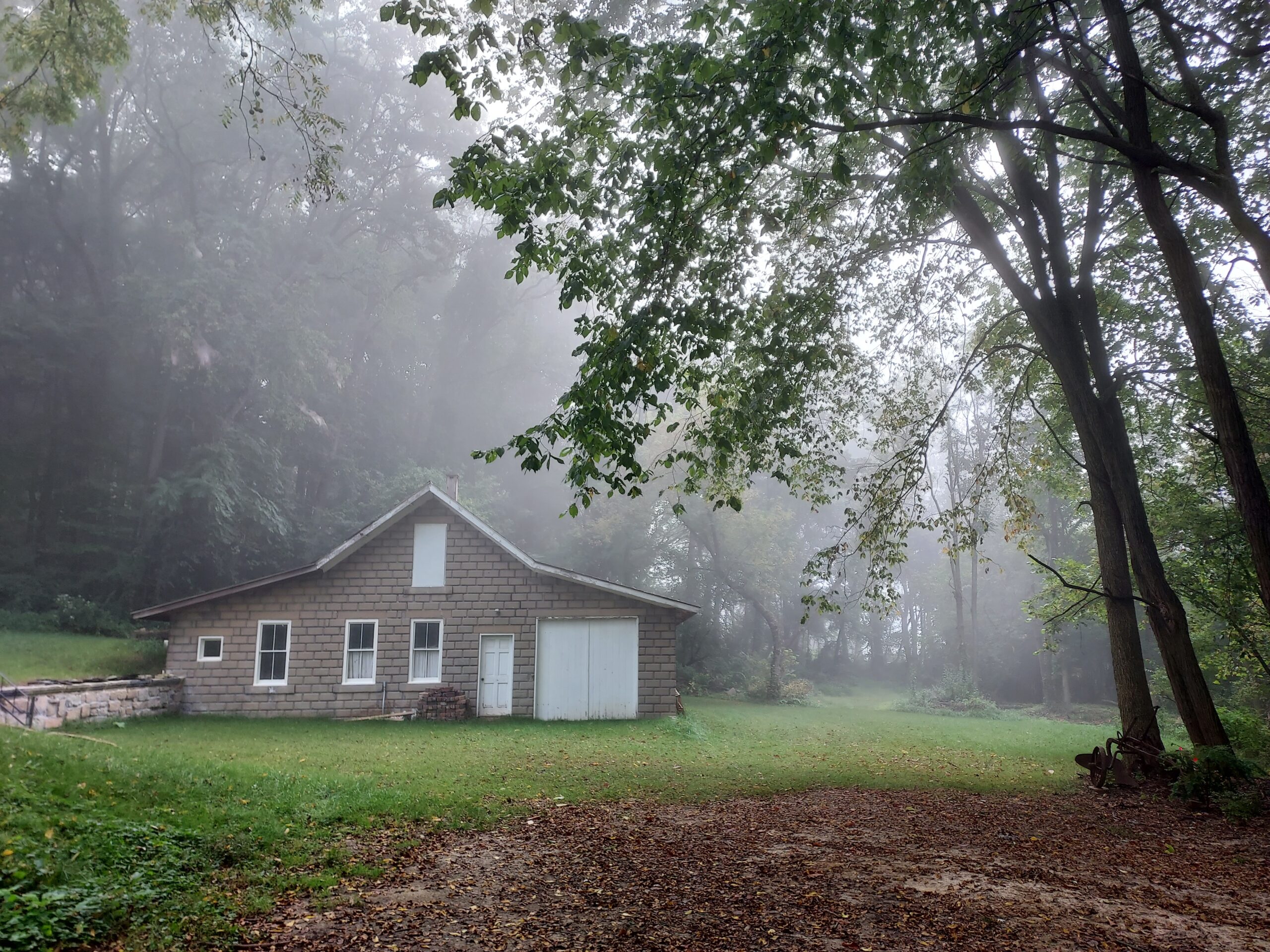
Built c.1903
Demolished c.1970
Why Outhouses and Privies?
Pit latrines, privies, and outhouses were once a necessary part of historic properties prior to indoor plumbing. Archaeological digs at significant places like George Washington’s Mount Vernon, Paul Revere’s home, and Thomas Jefferson’s Monticello have yielded insight into life on these properties hundreds of years ago. According to VirginiaPlaces.org, “Archeologists find old privy sites to be rich treasure troves of historic artifacts.”
Evidence of Spring Hill’s Privy
“Southwest of the garage was a deluxe four-holer, three large holes and one small at a lower level.”
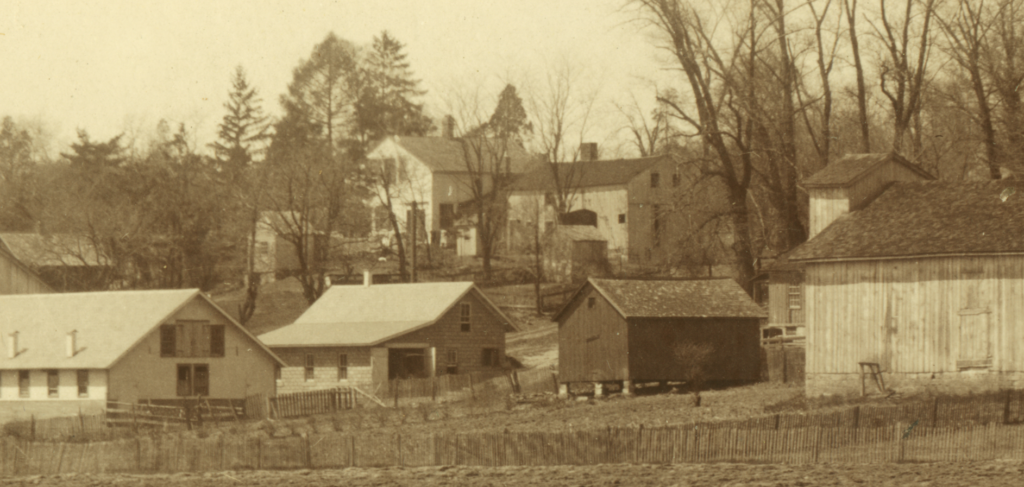
Based on historic photographs, there are two likely buildings that could be the outhouse. Wales descendant Steve McLain remembers the outhouse location in the 1950s as the white building at left. Using these photographs and printed descriptions, there are just two possible locations at this time.
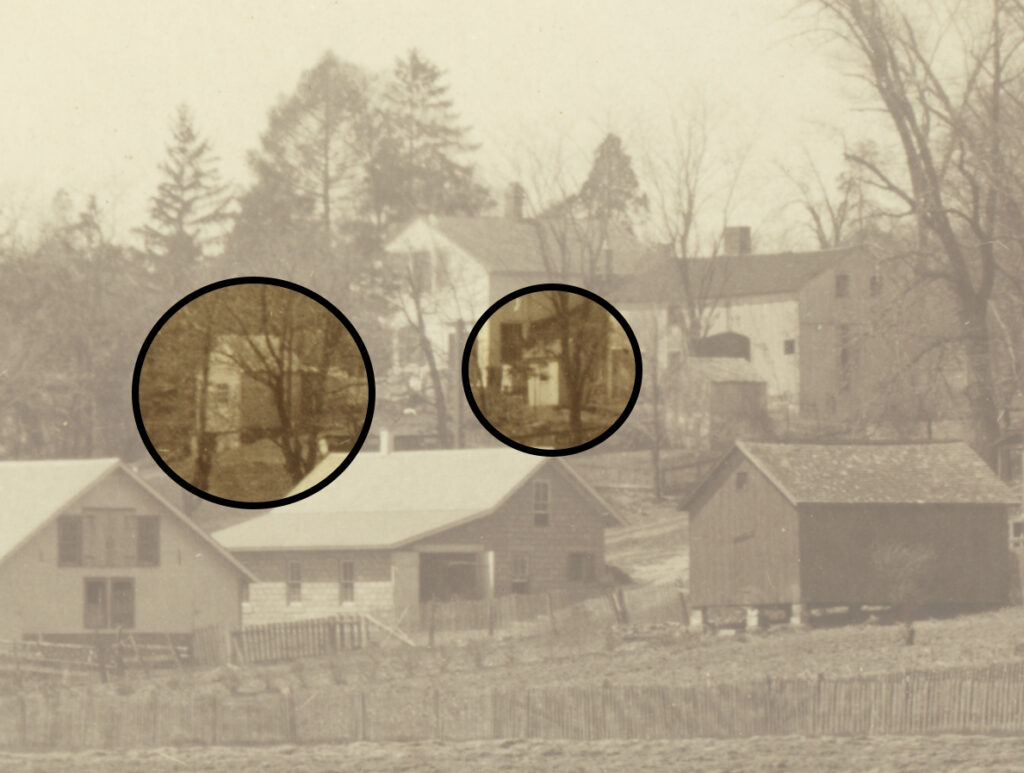
Stahl believes the foundation of today’s dog kennel was the foundation of the former outhouse/artifact shed, as the hand-hewn stone predates the 1910s dog kennel that was moved to this location in the 1930s (see photos below). The sandstone could have come from the Warthorst Quarry north of Massillon, but more likely was quarried on Spring Hill farm property in the mid-1800s.
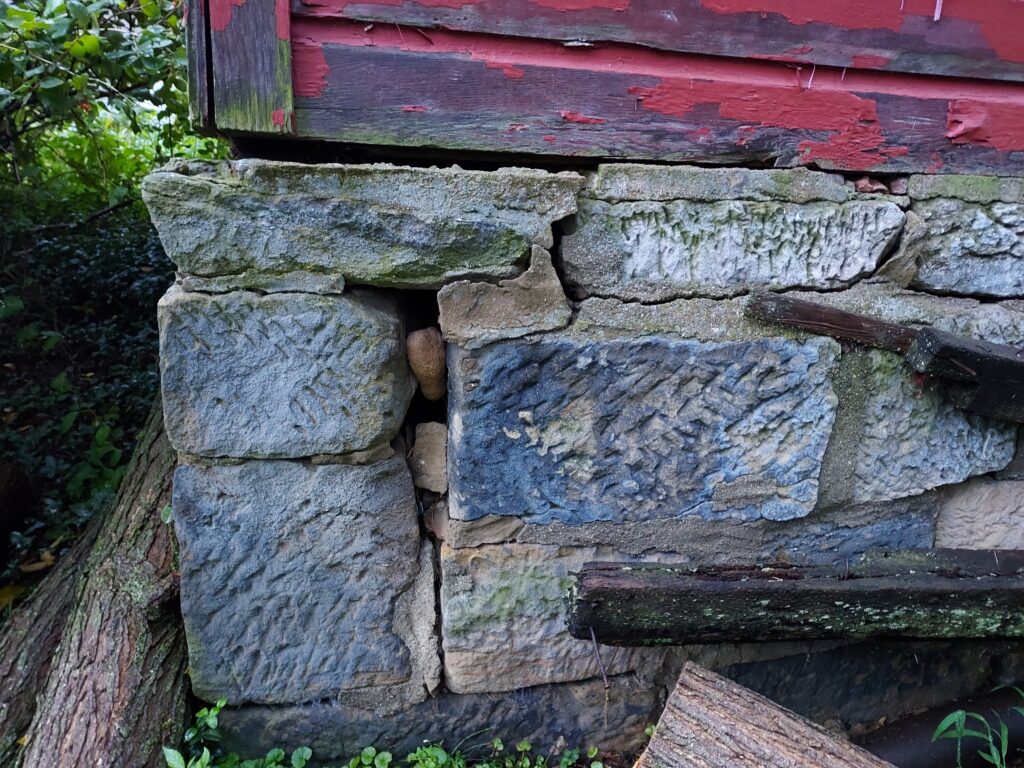
The red building was a dog kennel and dog run for Horatio Wales’s hunting dogs. Horatio and his new bride Irene moved into Spring Hill in 1910. When Horatio’s health made it difficult to visit his dog kennel up the hill, they moved it to this location, down the hill from the main farm house. The age of the hand-hewn markings does not match the age of the kennel.
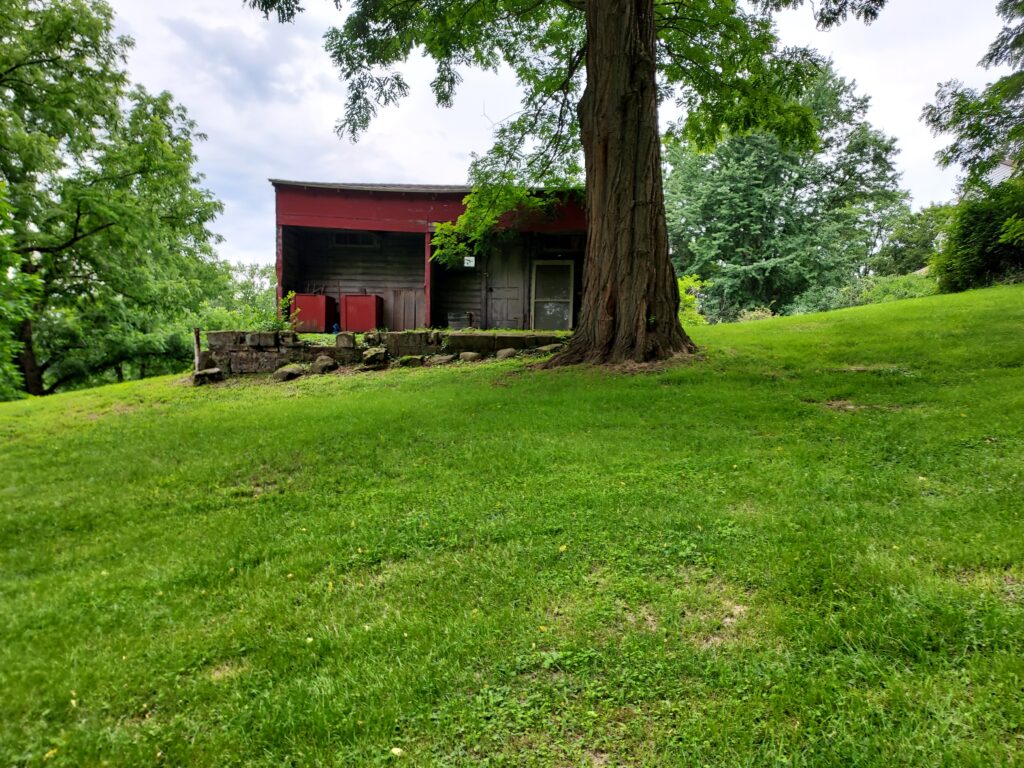
Other Archeology
Many outbuildings have been built and razed over the 200+ years that the Spring Hill farm has existed. While much of this land is now developed as the Paquelet Funeral Home, First Christian Church, and Pebble Chase condos, there are still 16 acres owned by Spring Hill Historic Home & Underground Railroad Site to be surveyed. Many photos, notes, and hand-drawn maps can help to guide researchers in this endeavor.
We only have a few photographs of the full farm, several notes from residents and researchers, as well as an oral history interview with one family of tenant farmers. One of the buildings that historians have tried to locate for decades is Thomas Rotch’s original 1811 cabin.
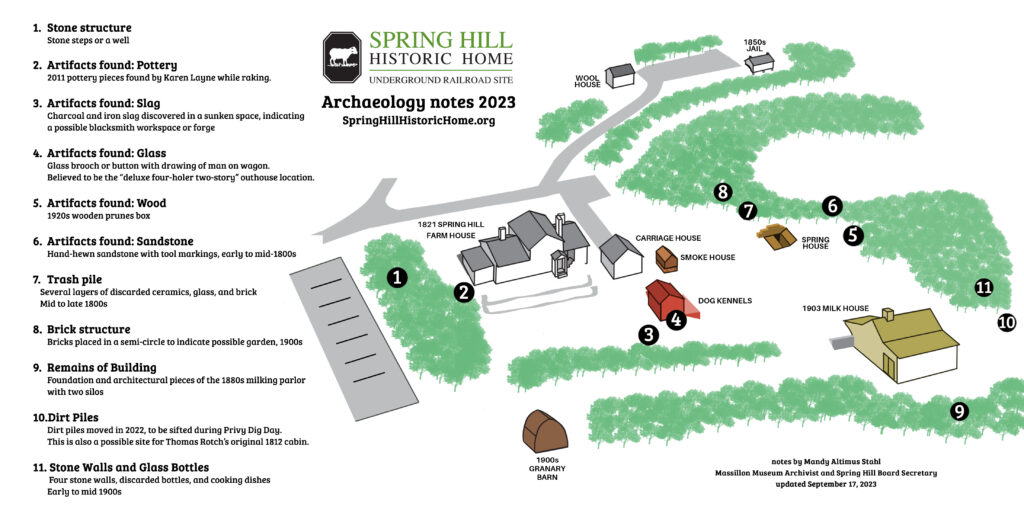
Spring Hill grounds map showing the location of artifacts discovered.
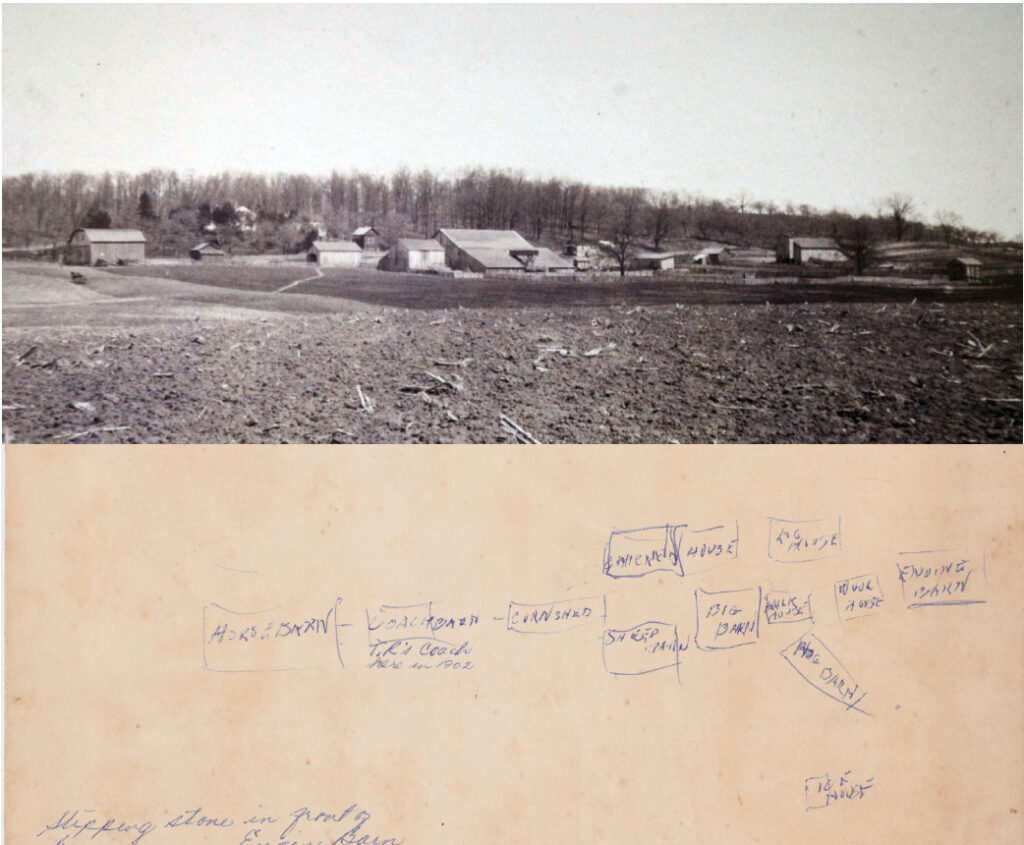
This early 1900s view of Spring Hill Farm was taken from the corner of Wales Rd NE and Hankins Rd NE, looking northest. It is unclear who wrote the notes on the back of the photograph.
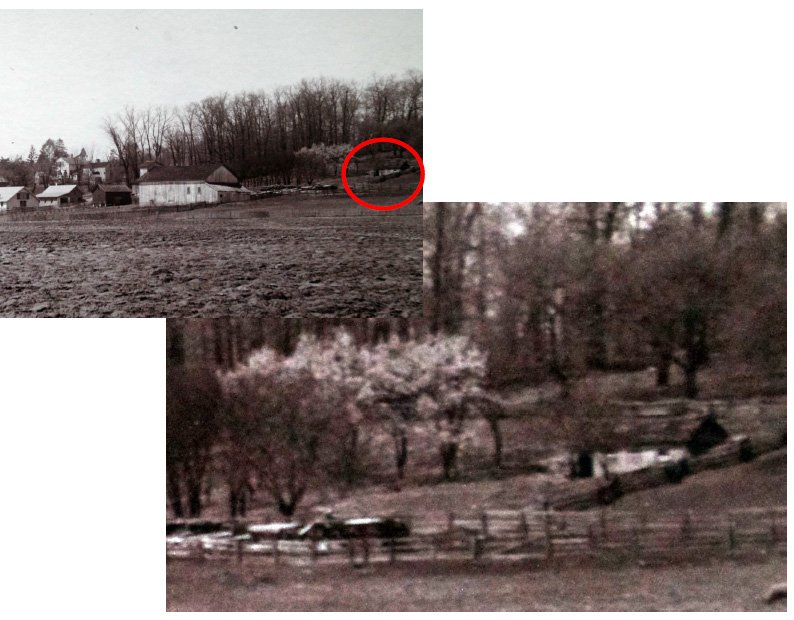
(above) This small building appears in the corner of an early 1900s Spring Hill Dairy brochure photograph of Spring Hill Farm. It is unclear if this is a small spring house or a cabin. Sadly, newly constructed houses have been built on this location. Displaced dirt, however, remains, which amateur archeologists will be invited to sift through.
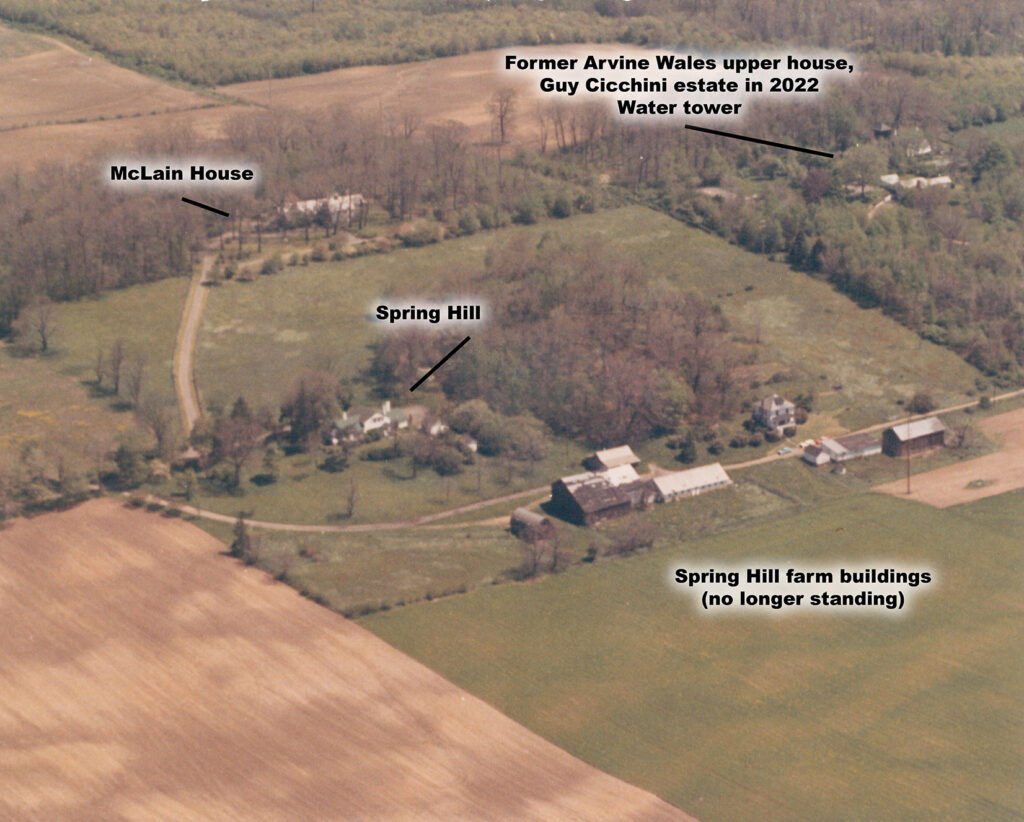
1960s auction survey of the Spring Hill Property. Wales descendants wanted to split and settle the estate after the passing of Edna McClymonds Wales.
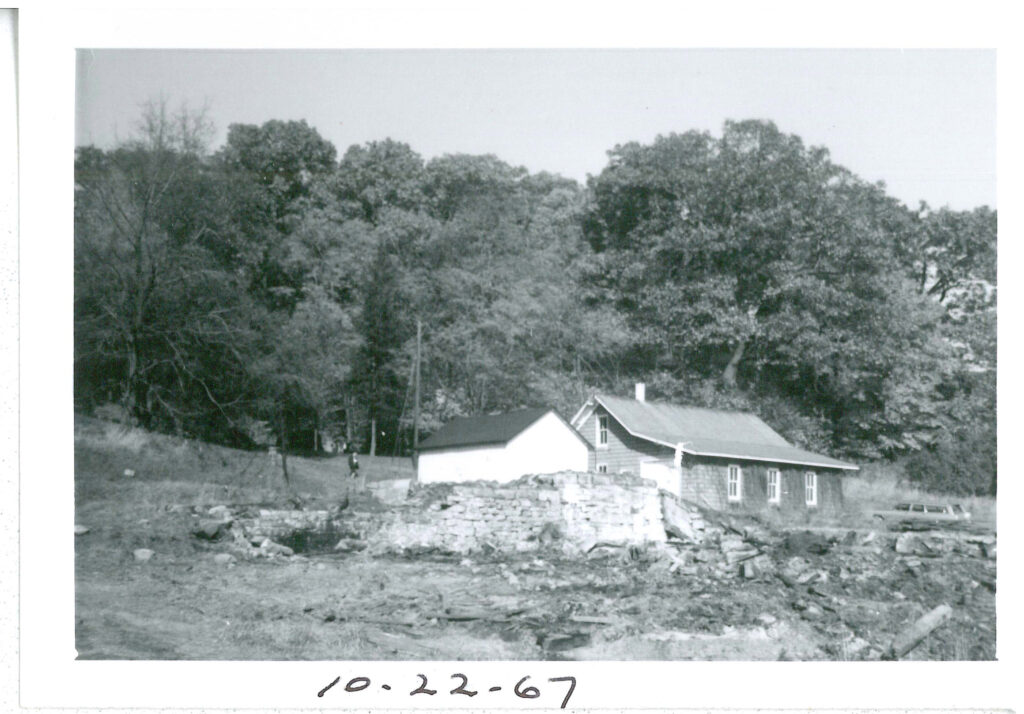
1967 view with remains of the “big barn” and the milking parlor. The white building is the wool house. The angled building is the milk house, which was restored in 2023.
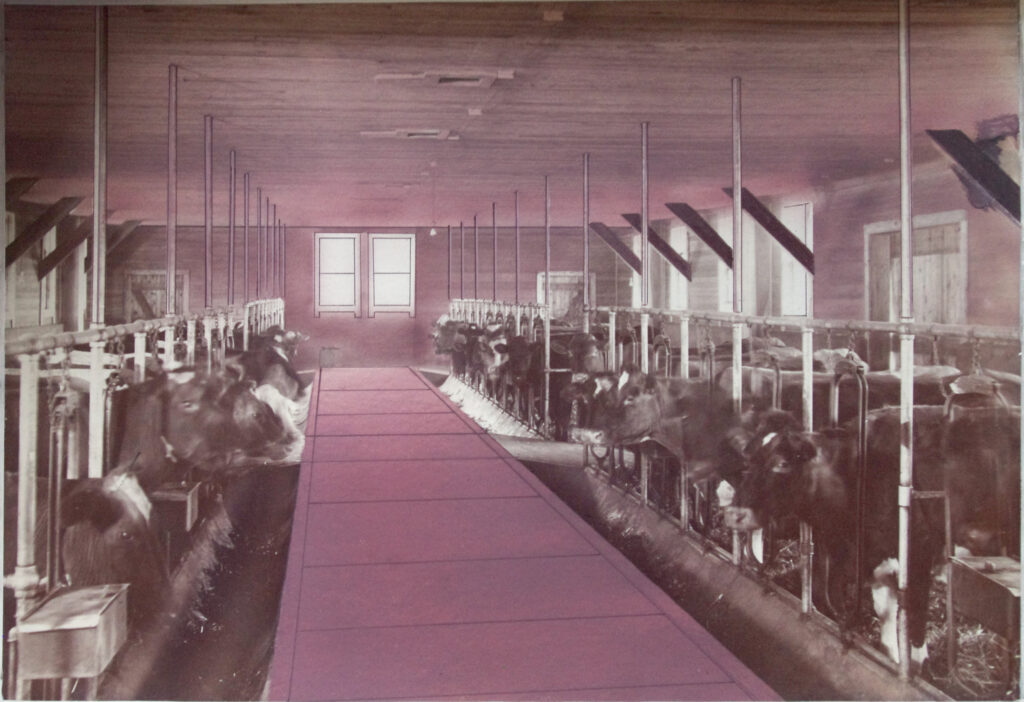
Milking parlor promotional photo (c.1910)
Milking parlor remains in 2023
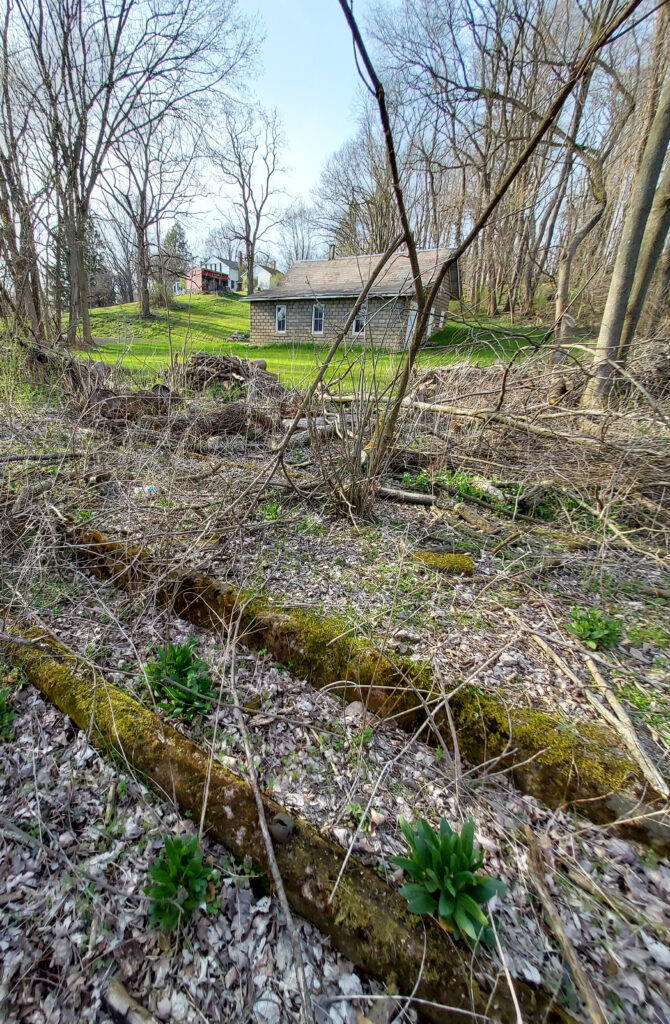
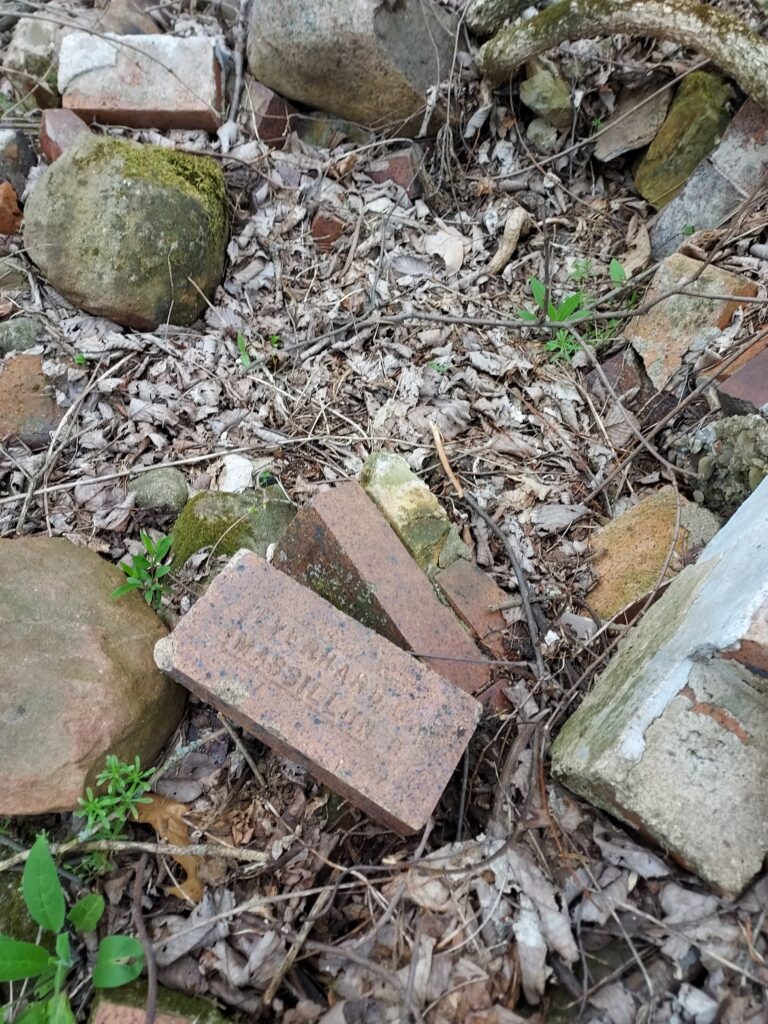
Milking parlor promotional photo (below, c.1955)
Milking parlor remains in 2023
